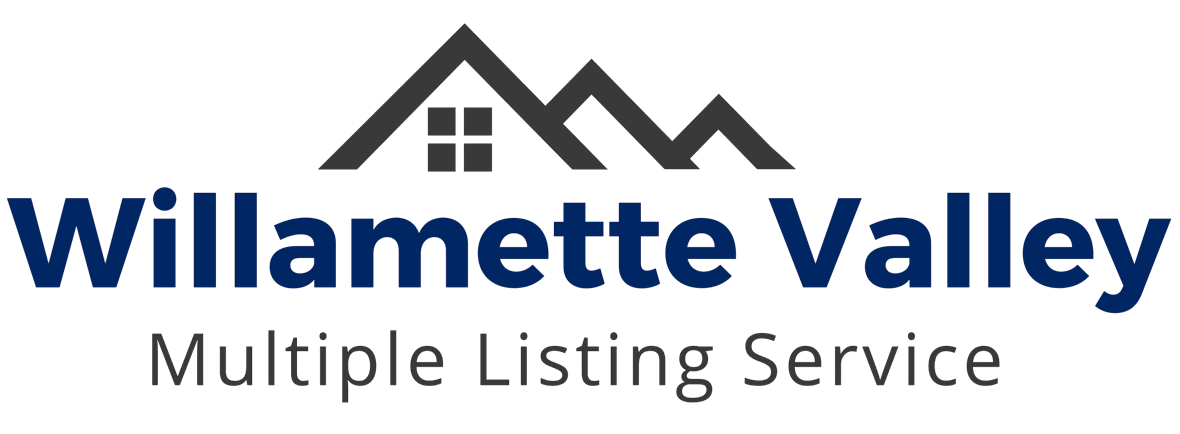


 RMLS / Knipe Realty ERA Powered / Sean Gillespie - Contact: 541-206-5111
RMLS / Knipe Realty ERA Powered / Sean Gillespie - Contact: 541-206-5111 802 54th Pl Springfield, OR 97478
110977652
$2,790(2024)
9,147 SQFT
Single-Family Home
1976
1 Story
Lane County
Listed By
RMLS
Last checked Oct 29 2025 at 9:33 PM GMT+0000
- Full Bathroom: 1
- Washer/Dryer
- High Speed Internet
- Windows: Double Pane Windows
- Appliance: Dishwasher
- Appliance: Range Hood
- Windows: Vinyl Frames
- Appliance: Free-Standing Refrigerator
- Appliance: Free-Standing Range
- Accessibility: One Level
- Accessibility: Garage on Main
- Accessibility: Ground Level
- Accessibility: Roll-In Shower
- Accessibility: Accessible Full Bath
- Corner Lot
- Fireplace: Wood Burning
- Foundation: Concrete Perimeter
- Ductless
- Crawl Space
- T-111 Siding
- Roof: Composition
- Utilities: Utilities-Internet/Tech: Cable, Utilities-Internet/Tech: Dsl
- Sewer: Public Sewer
- Fuel: Electricity
- Elementary School: Thurston
- Middle School: Hamlin
- High School: Thurston
- Attached
- Driveway
- On Street
- 1
- 968 sqft




Description