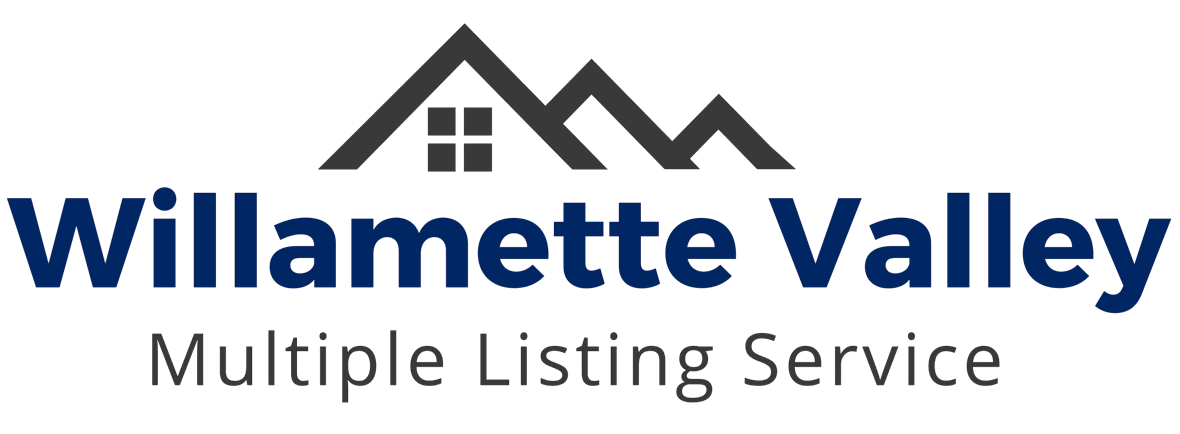


 RMLS / Knipe Realty ERA Powered / Lisa Cooper / Alicia Cooper-Cooley
RMLS / Knipe Realty ERA Powered / Lisa Cooper / Alicia Cooper-Cooley 21106 NW 3rd Ct Ridgefield, WA 98642
582867140
$12,119(2024)
5 acres
Single-Family Home
2005
Custom Style, Tri Level
Territorial, Pond
Clark County
Rolling Hills
Listed By
Alicia Cooper-Cooley, Knipe Realty ERA Powered
RMLS
Last checked Oct 28 2025 at 1:24 AM GMT+0000
- Full Bathrooms: 4
- Partial Bathrooms: 3
- Granite
- Hardwood Floors
- High Ceilings
- Laundry
- Jetted Tub
- Home Theater
- Garage Door Opener
- Tile Floor
- Wainscoting
- Appliance: Dishwasher
- Appliance: Pantry
- Appliance: Island
- Appliance: Microwave
- Appliance: Disposal
- Appliance: Gas Appliances
- Appliance: Plumbed for Ice Maker
- Windows: Vinyl Frames
- Appliance: Granite
- Appliance: Free-Standing Refrigerator
- Appliance: Cooktop
- Appliance: Built-In Oven
- Appliance: Butler's Pantry
- Appliance: Appliance Garage
- Appliance: Convection Oven
- Island
- Free-Standing Refrigerator
- Granite
- Gas Appliances
- Gourmet Kitchen
- Appliance Garage
- Built-In Oven
- Dishwasher
- Microwave
- Rolling Hills
- Level
- Pasture
- Pond
- Cul-De-Sac
- Green Belt
- Gentle Sloping
- Fireplace: Gas
- Forced Air
- Hot Water
- Central Air
- Full Basement
- Daylight
- Exterior Entry
- Dues: $200/Annually
- Stone
- Cement Siding
- Roof: Composition
- Utilities: Utilities-Internet/Tech: Satellite
- Sewer: Septic Tank
- Fuel: Propane, Electricity
- Elementary School: South Ridge
- Middle School: Sunset Ridge
- High School: Ridgefield
- Attached
- Oversized
- Driveway
- Rv Access/Parking
- 3
- 6,226 sqft





Description